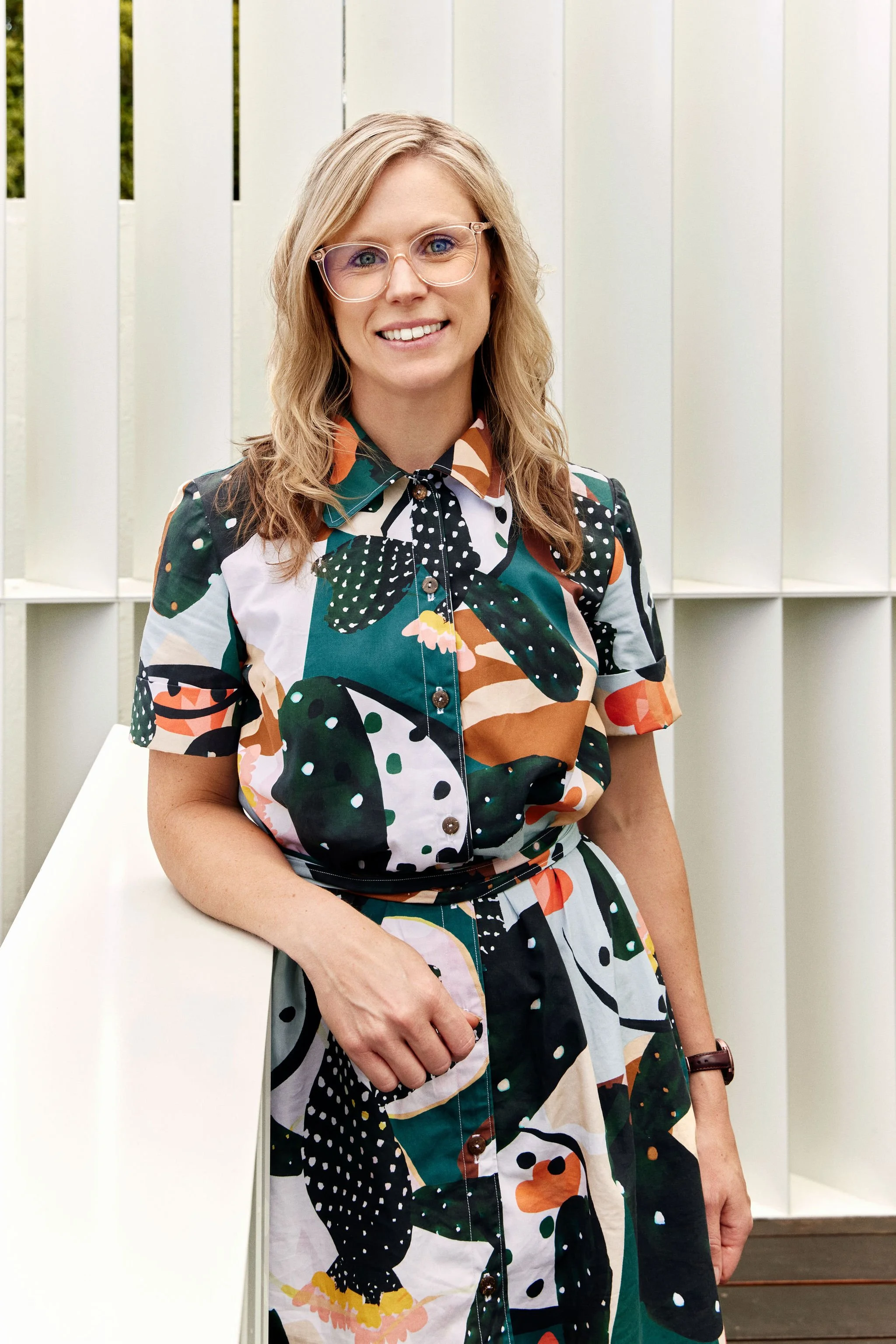A little bit about us…
Licht Architecture is an awarded emerging Architecture firm based in Hobart nipaluna, Tasmania. Our fresh but awarded practice has a strong focus on delivering playful, considered, client-focussed outcomes with a strong emphasis on experience and delight.
Our Team
Jason Licht
ARCHITECT
Rachel Licht
ARCHITECT
Aaron Lougoon
ARCHITECT
Claire Dunbabin
INTERIOR DESIGNER
Sara Chugg
ARCHITECT
Poppy Brown
GRADUATE
Licht Architecture is a team of passionate and talented designers who care deeply for their community. We’re approachable, energetic and creative professionals - while we are a growing firm, we are not lacking in experience nor enthusiasm. We are creating sustainable outcomes and all about showcasing our stunning island home through thoughtful, place-specific architecture. We are excited to be currently working on exciting residential, community, hospitality and tourism focussed projects of varying scales. We love holistic design and believe that architecture and interiors are best designed together so we include both as part of our client services.
We are consciously striving for honesty and generosity - in our decision making, with our clients, in our buildings’ function, and with our selection of materials. We are eager to take a collective approach on creating a happy practice for happy buildings. We are excited to work on interesting projects which create joyful moments.
Our Services
-
We get to know each other, we listen to your brief and brainstorm together, and we collect site information. We develop concepts in hand sketch plans and 3D models to present to you for feedback. Our way of designing is iterative and collaborative and we work with you to design a solution that is right for you, your site and your budget.
-
Once the concept is right, we progress this design into more detailed and resolved drawings - plans, elevations and 3D model.
-
Once you’ve given us the big tick to proceed, we assist you in collating required consultant information and lodge the drawings with the local council for planning approval (also referred to as Development Application or Planning Permit).
-
Woohoo - you’ve got Planning Approval! This stage is where the detail comes in! We take the planning drawings and turn these into detailed construction drawings so that the builder can bring your project to life. We work closely with other consultants such as engineers, energy assessors, bush fire consultants, to ensure that all aspects of the project are considered and incorporated. We love momentum in a project so we aim to meet every 4-6 weeks with you. In this stage we work in 2D drawings and detail 3D and will talk joinery layouts, wall finishes, appliances, lighting and more. We love making the selection process as stress free as possible. We will present to you an interior selections board to capture mood, colour, texture. We work with you to select finishes, fittings and fixtures for your project - think floor finishes, paint colours, handles, tapware.. there are lots of exciting things to think about and we can help narrow these decisions down. We love this stuff and think it ties the whole project together. At completion of the full project drawing set (including consultants) we will lodge these for a few different approvals: • Building Surveyor - Certificate of Likely Compliance • Local Council - Building Permit • Local Council - Plumbing Permit
We believe strongly in the importance of design consistency and pride ourselves on integrated and well considered architecture, joinery and interiors. We strongly believe that good design is in the detail and would love to assist in making the joinery/interior decisions a stress free and enjoyable process. For residential projects, we enjoy providing the following interior services as part of our architectural services: • Documentation of each joinery item • Selection of appliances (cooktop, oven etc) • Selection of finishes (benchtops, tiles, cupboard fronts, paint colours etc) • Selection of fittings (feature lighting, hooks, handles etc) • Selection of fixtures (tapware, sinks etc) • Exclusions: soft furnishings, fabrics, blinds/curtains, furniture, rugs & decor/art.
-
Once the permits are received and the building contract is signed - let’s get it built! We are involved during construction to work with you and your builder to see the design built to the detail and quality that we expect. If site issues call for modifications, we’ll be involved in resolving them. We facilitate monthly site meetings, we assess the builders claims for payment, work with you and the builder if there are any project variations (scope and cost), and see the project through to date of practical completion (handover). We’re happily the middle (wo)man and the builder’s go-to - we’re only a phone call away and are happy to go to the site to discuss details with the builder when required. We also inspect for any defects prior to handover and work with the builder to resolve them. We do a post-occupancy check-in at 12 months after project completion to catch up with you. Our approach is collaborative, respectful and transparent. We’re there to see that the design intentions are realised. Excellent communication and understanding during this process leads to a happy builder and a happy client!







