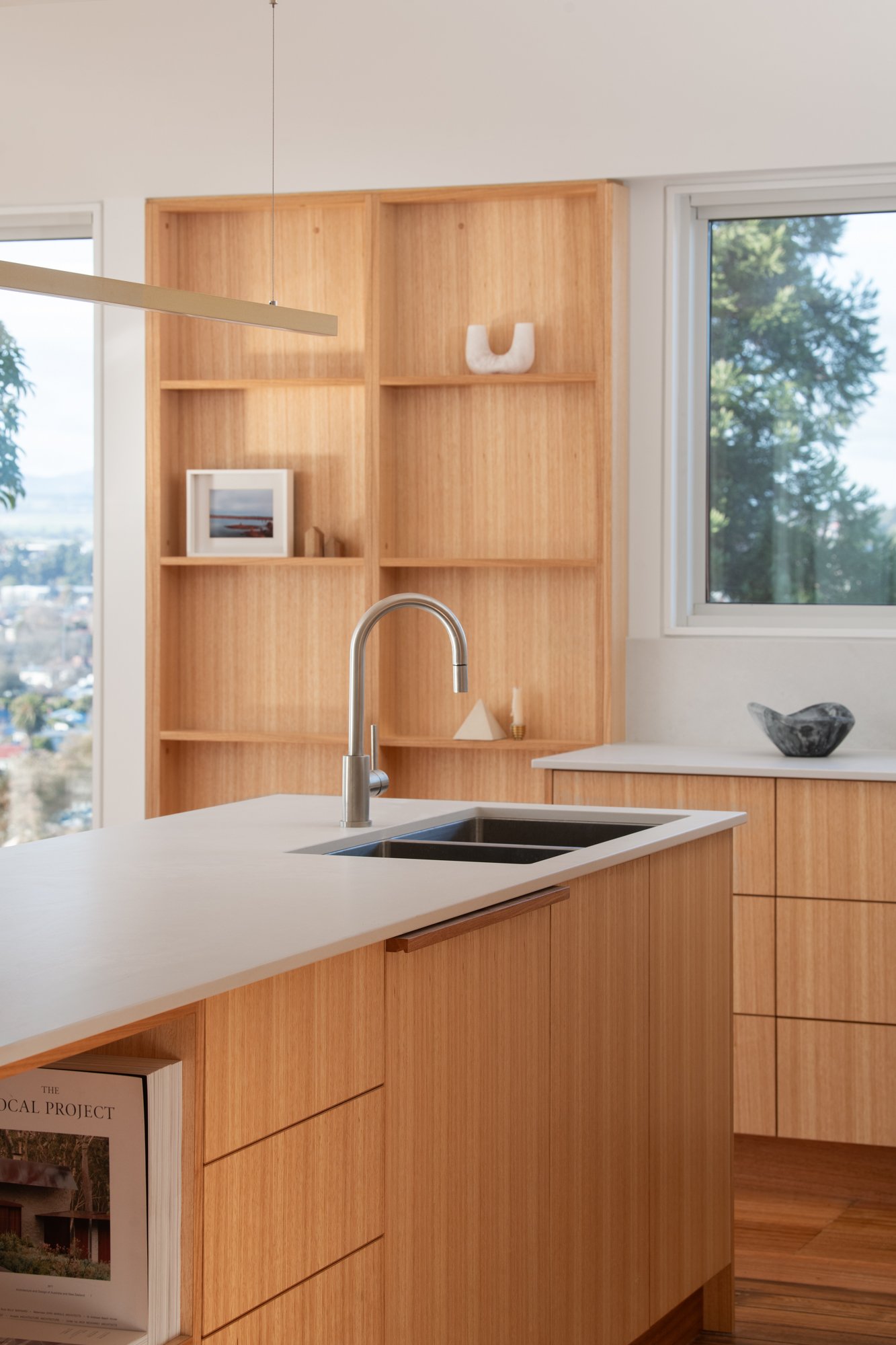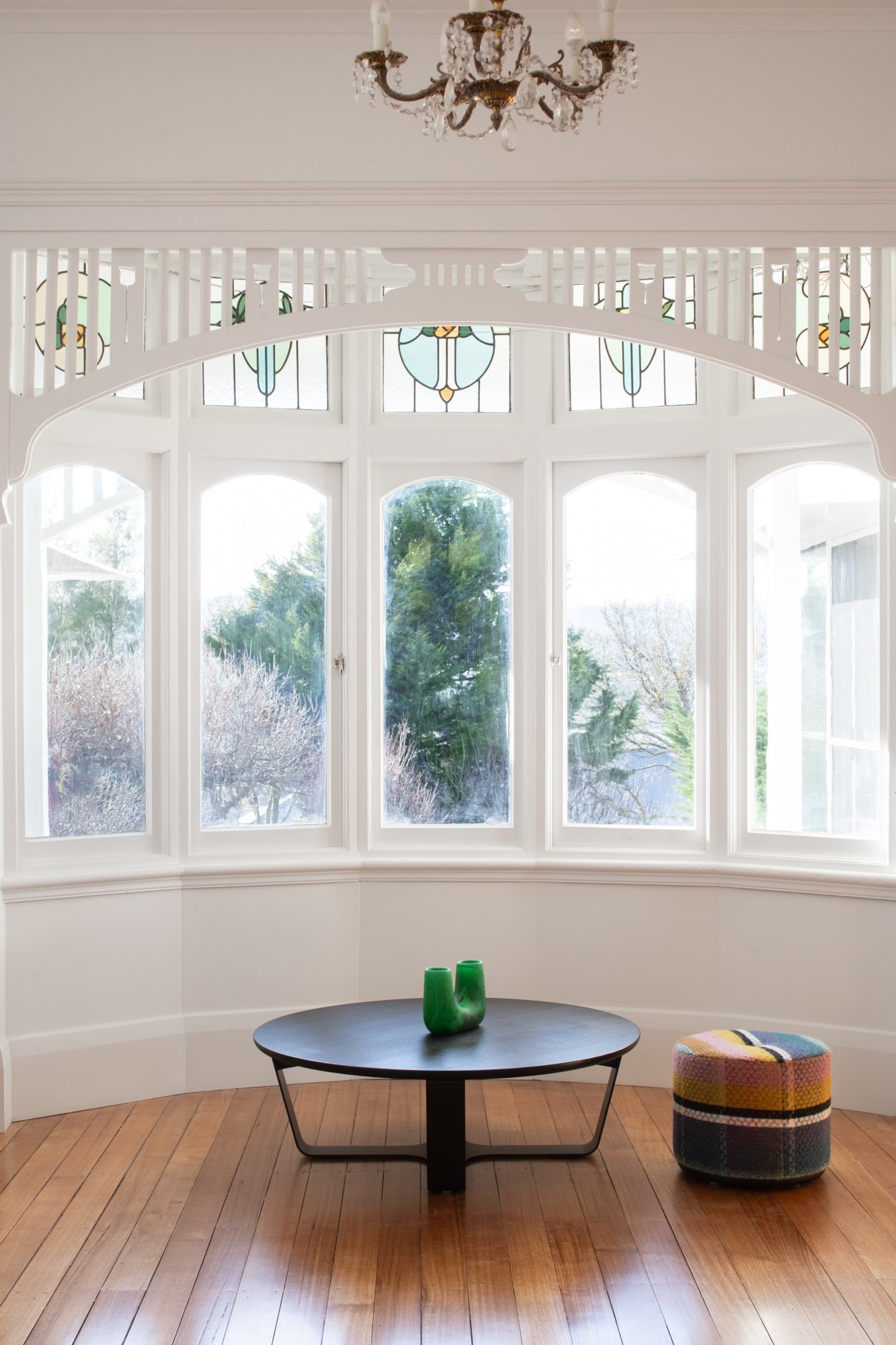Lanoma Residence
Recently Completed
Located in East Launceston sits a Federation house built in 1914. It is home to a family of three. The home had lovely character and charm but interiors were internalised and lacked connection to the backyard. Our design removes a tired lean-to, making way for a new kitchen/dining extension which focusses out onto a new courtyard and backyard beyond. The internal floor plan will also be rationalised to simplify movement through the home and to incorporate an ensuite and laundry within the existing footprint. The new works draw light deeper into the home and offers multiple places to sit in the sun. The existing floor level sits considerably above the backyard so we’ve proposed garden and courtyard terracing to soften the flow between inside/outside.
The new addition is modest in size and references the federation details and finesse through a modern interpretation. Archways of the existing verandah are reinterpreted in the dining area ceiling and awning of the dining room. Connection to the backyard from the main living spaces will enable our client to be inside the home but maintain visual connection to his two kids while they play in the backyard.








