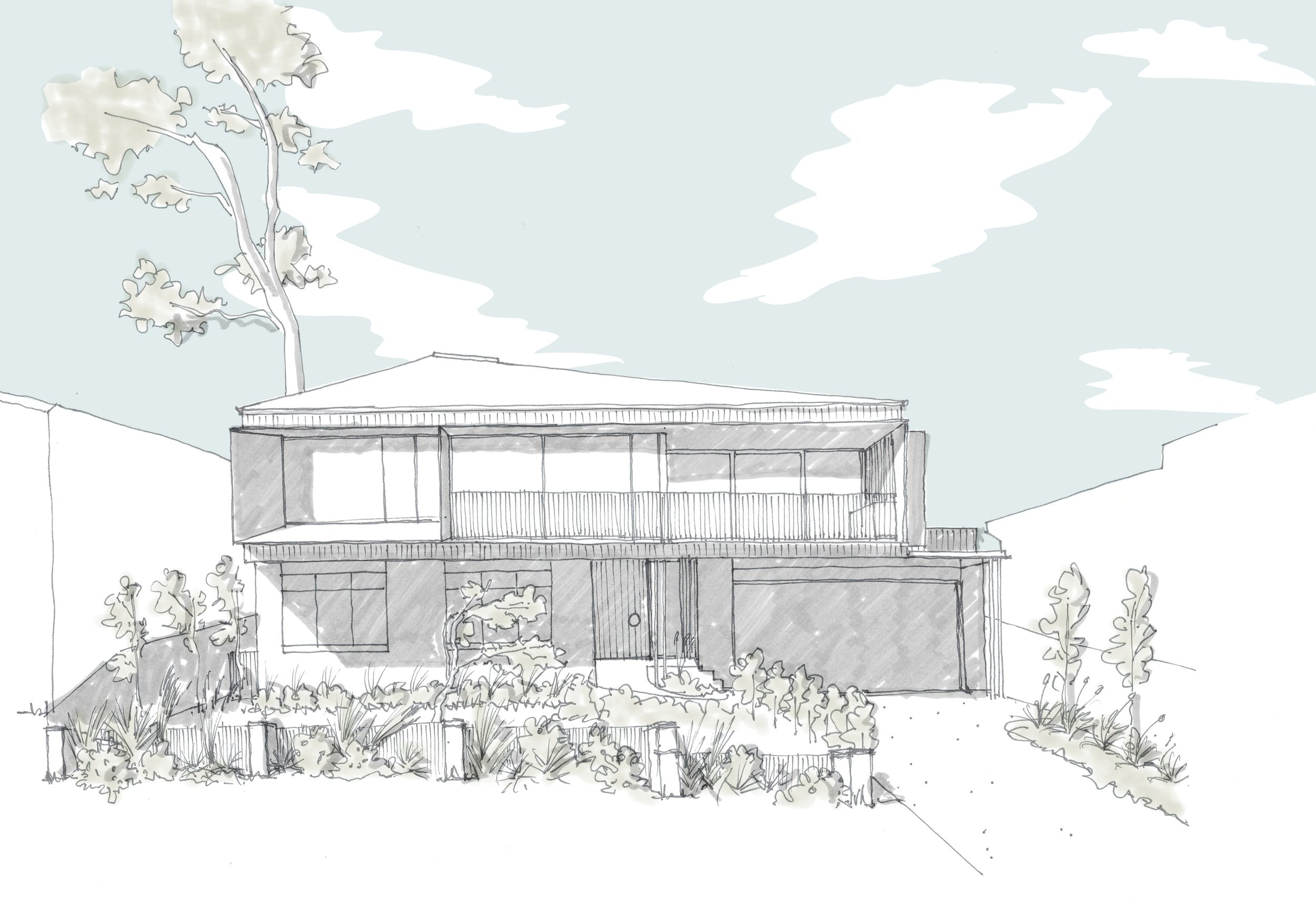Esplanade House
In Progress
Located in North West Tasmania, Esplanade House is a second storey addition to an existing brick house. The clients brief was for a second level for their living spaces and main bedroom to capture the stunning beach view. The design includes a double garage and internal modifications to the existing house on the lower level including provisions for a lift and wheel chair access for future proofing. On the upper level is the kitchen, living, dining, powder room, guest bedroom, main bedroom with ensuite and walk in robe.
Our intention for the project was to provide a sophisticated beach home that sits respectfully within its suburban context. The exterior has been designed to age well over time - a white colour palette of bagged brickwork, vertical panelling, fine steel balustrades and privacy fins gives the house a beachy, considered appearance - avoiding unnecessary bulk and using texture to provide depth. A common but offset shallow hipped roof is in keeping with the surrounding residential area and allows for interesting volume play internally with sculpted ceilings and skylights.
A key design consideration was the proximity to street edge to capture view whilst retaining privacy to the bedroom and living spaces. Opposite the beach and a busy pedestrian pathway we’ve designed a ‘bar’ in the kitchen zone where a large sliding window opens - allowing the clients to sit and have an afternoon beer whilst looking at the view and watching people wander past.

