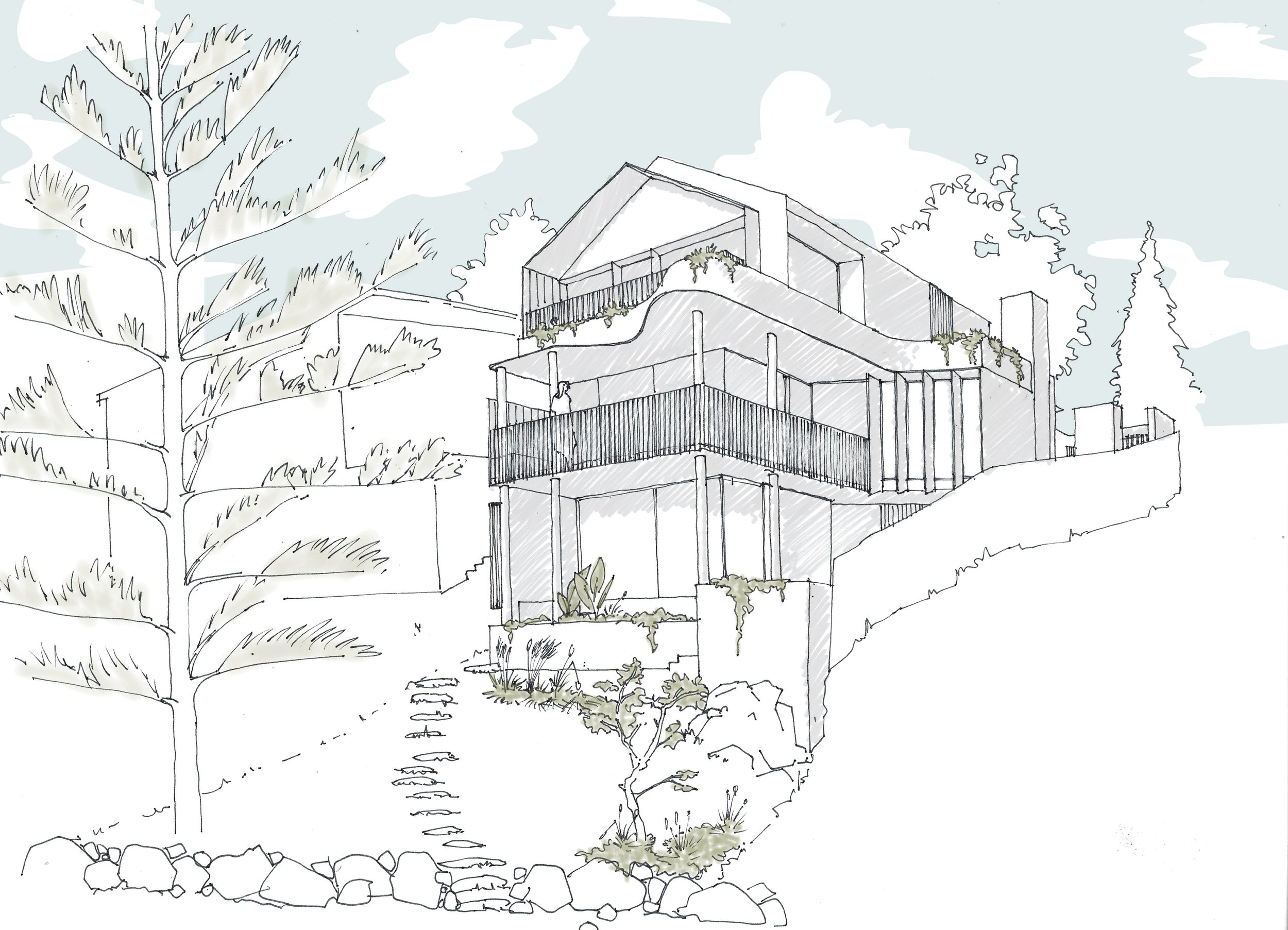Cascade House
In Progress
Perched on a steep beachfront site, this concept is for a family’s beach retreat that showcases the beach view from each space. The site is narrow with neighbours on both sides - careful consideration has been given to privacy for our clients and their neighbours. Privacy fins redirect views towards the beach.
From the street you enter through a screen into an entry courtyard perfect for afternoon drinks and toasting marshmallows in the built in fireplace before entering into the house. Addressing the steep coastal site, the program of the home is split across three levels. On the central level are two kids bedrooms, bathroom, kitchen, dining and living areas. Much consideration has been given to providing opportunity for multiple people and activity to coexist in one space - window seats, double height spaces and views through spaces allows a relatively compact plan to feel spacious. Upstairs is a master bedroom suite with a study overlooking the kitchen/dining zone. A lower level with rumpus, guest bedroom and bathroom, and laundry spaces tucks in underneath the main spaces.

